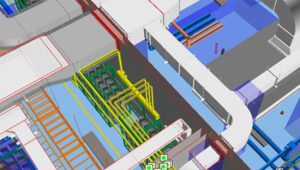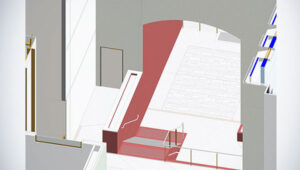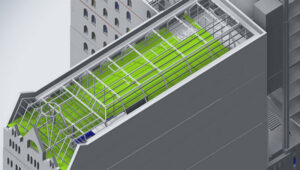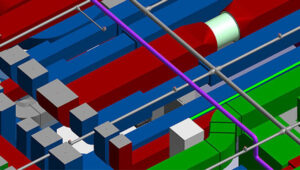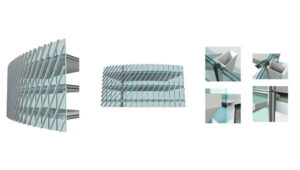Architectural BIM Modeling Services
- Home
- /
- Architectural Services
- /
- Architectural BIM Modeling Services

Perfecting Architecture with Sophisticated BIM Modeling
Are you in search of a strategic partner to elevate your architectural projects and guarantee precise execution? At SmartCADD, we comprehend the sophisticated aspects of architectural projects and the significance of seamless communication among architects, engineers, and other stakeholders. Our team of seasoned professionals is committed to offering exceptional Revit BIM Architectural Modeling Services, customised to fit your unique project needs.
We transform your sketches, drawings, point cloud scans, and PDFs into information-rich Revit BIM Architectural models. We also cater to custom Revit content or family creation, 3D rendering & visualisation, and more, tailored to the Scope of Work (SOW) and with the required Level of Detail (LOD). Our proactive approach minimises potential project hurdles and significantly curbs costly delays, facilitating smooth project execution.
Our Architectural BIM Modeling Services are designed to meet the demands of diverse sectors including Residential, Commercial, Healthcare, Industrial, Community Centers, etc. With over a decade of experience and 900+ successful projects under our belt, we assure delivery of precise and parametric Revit Architectural BIM models as per project requirements and client expectations.
Our Architectural BIM Modeling Services

2D CAD Drafting

Revit BIM 3D Modelling

4D & 5D BIM Modeling

Scan to BIM | Point Cloud Modeling

Site Plan Layout
Architectural BIM Modelling Process at SmartCADD
Our Architectural BIM Modelling process is meticulously designed to yield exceptional outcomes by fostering flawless collaboration and communication amongst all project stakeholders. Our methodology comprises the following phases:

Project Initiation

Model Creation

Clash Detection and Resolution

Architectural BIM Drawings

Review and Revision

Delivery
Advantages Of Our Architectural BIM Modeling Services
Early Error Detection
Our BIM models enable the early detection of potential design issues and conflicts, allowing for timely corrections and adjustments. This not only helps avoid costly modifications during the construction phase but also ensures a smoother project execution.
Visual Clarity
The detailed 3D models we create provide a comprehensive visualisation of the proposed architectural design. This helps stakeholders better understand the project's layout and features, enabling effective decision-making.
Precise and Accurate Outcomes
Our meticulous approach to Architectural BIM Modeling ensures that all designs and specifications are highly accurate. This level of precision helps in maintaining quality control and reduces the risk of discrepancies during the construction phase.
Time and Cost Efficiency
By optimising design processes and detecting potential issues early on, our bim architectural services save significant time and resources. This leads to a more efficient construction process, reducing overall project costs.
Sustainable Design
Our BIM models can assist in the creation of energy-efficient and environmentally friendly building designs. This supports sustainability goals and contributes to a more eco-friendly construction industry.
Improved Project Management
With detailed BIM models, project managers can better plan, organise, and manage construction processes. It enables better resource allocation, scheduling, and overall project management.
FAQS
- Enhanced visualization of design concepts in 3D.
- Efficient design iterations and rapid changes to the model.
- Improved coordination and reduced clashes between different disciplines.
- Accurate quantity take-offs and cost estimation.
- Streamlined documentation and faster project approvals.
Why Choose SmartCADD
When you choose SmartCADD, you align yourself with a proficient team committed to providing exceptional Architectural BIM Modeling Services, transforming your architectural visions into reality. Here’s why aligning with us is a strategic move for your project’s success:
- Experienced Professionals
- End-To-End BIM Services
- Proven Success
- Client-Focused Approach
Let's discuss your Project





SmartCADD offers you Architectural 3D modeling support, providing exterior and interior images for Architects, retailers, homebuilders and general contractors. We offer comprehensive 3D modeling design Architectural, interiors and engineering projects. our specialists have expertise in providing architectural modeling solutions from conceptual design to detailed 3D modeling, guaranteeing precision, and clarity and cost effectiveness. With our 3D modeling services you will get a better Idea of your project before the physical construction takes Place.
At SmartCADD we transform your rough sketches into high quality 3D models and detailed 3D Photorealistic images as per your requirements we use the latest technologies and software our 3D Modeling services can be beneficial to a Wide range of industries related to civil and architecture industries such as industrial machines, manufacturing, and product development.

