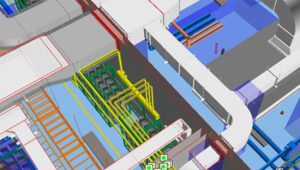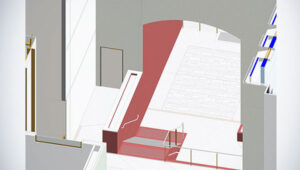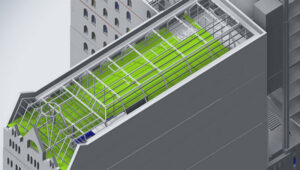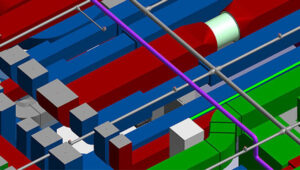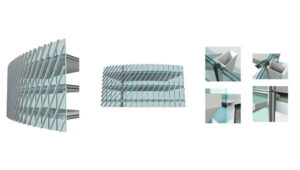
MEP As-Built Drawings: Setting the Standard in Construction Documentation
As the built environment evolves, the need for precise and accurate documentation has never been more paramount. SmartCADD is at the forefront of this evolution, offering top-notch MEP As-Built Drawing Services to meet the ever-changing needs of the construction industry.
We cater to architects, contractors, homeowners, and builders, translating their visions into tangible, accurate records of construction projects. Our unique approach ensures an optimum balance of precision, speed, and cost-effectiveness, making our as-built drafting services the choice of professionals worldwide.
Our portfolio extends across residential, commercial, educational, and healthcare sectors, among others. We understand that each project comes with its unique challenges, and our skilled team is adept at navigating these complexities, producing impeccable as-built drawings that are tailor-made for each specific project.
Our MEP As-Built Drawing Services
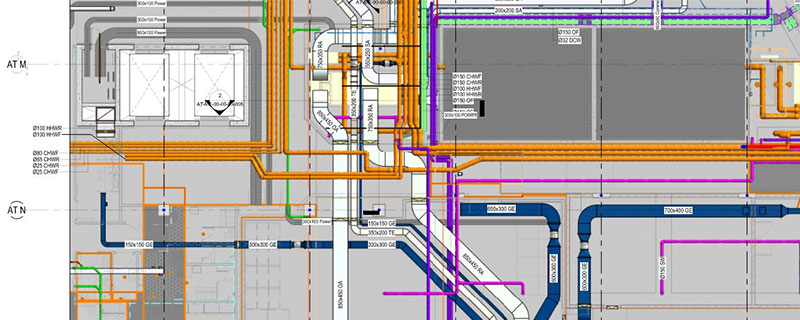
MEP As-Built Drawings
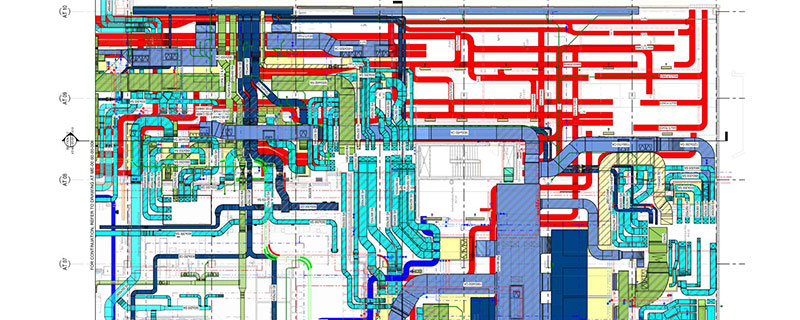
As-Built Drawings for HVAC Systems
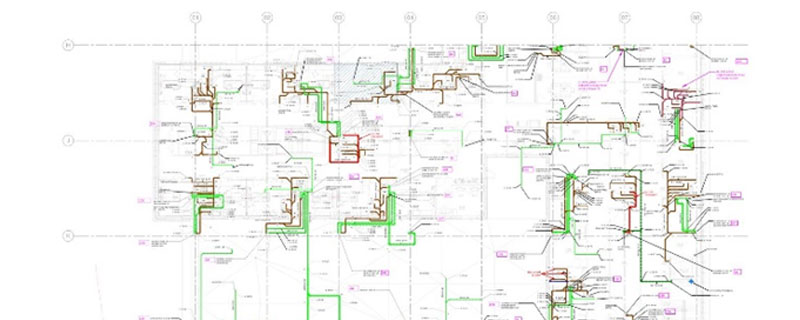
As-Built Drawings for Plumbing Systems
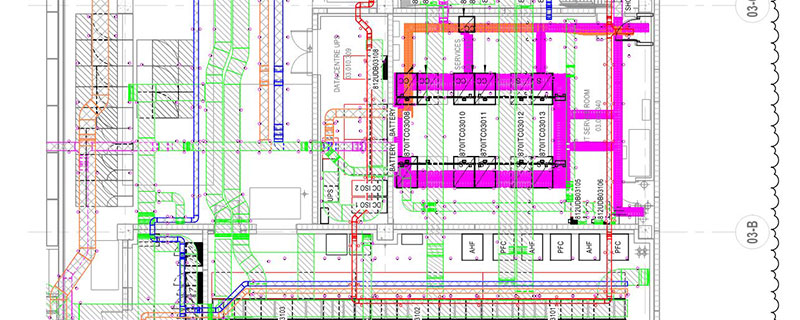
As-Built Drawings for Electrical Systems
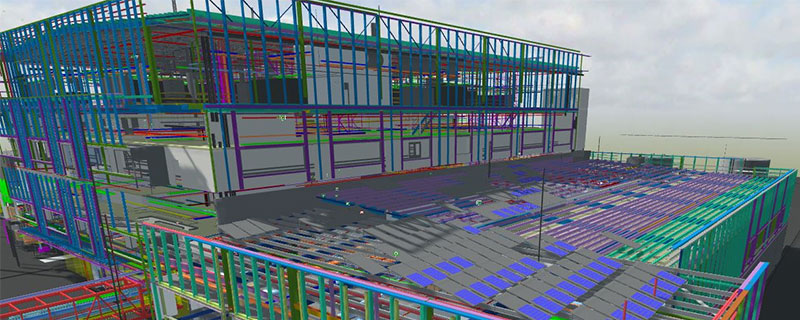
Structural As-Built Drawings
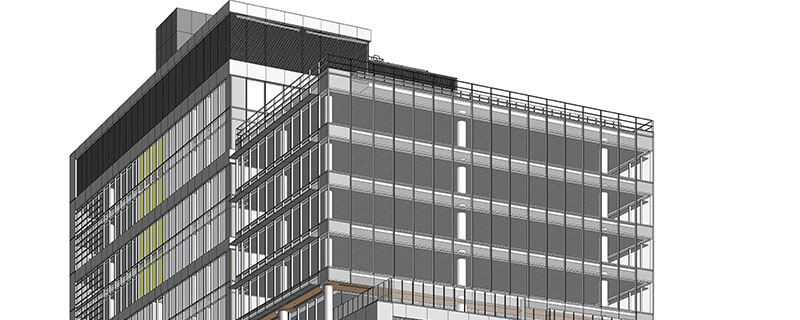
Architectural As-Built Drawings
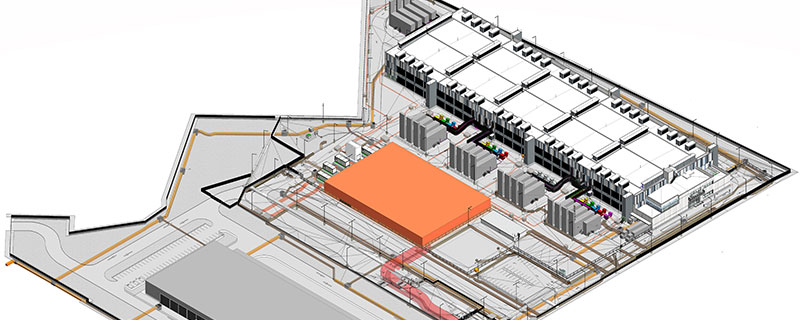
As-Built Drawings for Site Plans
MEP As-Built Drawing Process At SmartCADD
The creation of precise and comprehensive MEP as-built drawings at SmartCADD involves a meticulous step-by-step process, designed to ensure accuracy, adherence to industry standards, and client satisfaction. Here’s a look at our approach:

Client Consultation

Site Analysis and Data Collection

Drafting the As-Built Drawings

Quality Assurance and Verification

Client Review and Feedback

Finalisation and Delivery
Advantages of our MEP As-Built Drawing Services
Minimised Errors and Rework
With our meticulous and accurate as-built drawings, you can significantly reduce errors and unnecessary rework in your future construction or renovation projects.
Performance Evaluation
Our as-built drawings provide an accurate representation of your building's systems, allowing you to assess their performance and identify areas for improvement or modification.
Compliance and Permitting Assistance
As-built drawings play a vital role in ensuring regulatory compliance. They provide the necessary documentation for permitting processes, helping your projects adhere to industry and legal standards.
Improved Building Management
Our as-built drawing services serve as an essential tool for effective building maintenance and management. With a comprehensive and precise record of the building's final state, facility managers can plan and execute maintenance tasks more effectively.
Efficient Renovation Process
Our as-built drawings capture all the changes and revisions made during construction, ensuring a smooth, well-coordinated renovation process.
Documentation of Discrepancies
We meticulously document any deviations from the original construction designs, providing you with a clear understanding of the as-is state of your building.
Vendor Design Changes
Our service extends to include any modifications made in vendor design data during the construction phase, providing a holistic view of the project.
Insurance Support
As-built drawings can support your property insurance needs, serving as a reliable and precise record of your property's current state.
FAQS
Why Choose SmartCADD
From our initial conversation to the delivery of the final as-built drawing, every step in our process is designed to meet and exceed your expectations. Our experienced team leverages the latest technology and industry best practices to deliver reliable and actionable as-built drawings. With us, you get:
- Tailor Solutions
- Commitment to Accuracy and Timeliness
- Onsite-Offsite Consultation
- Post-Delivery Support
- Compliance with Regulations

