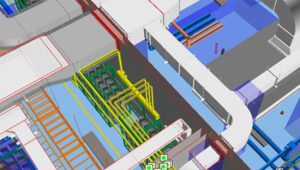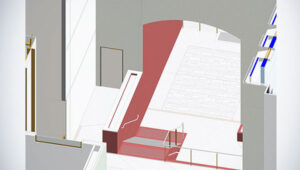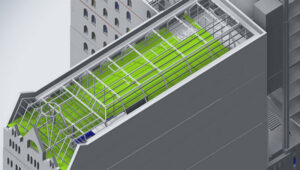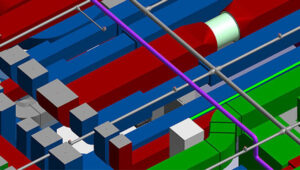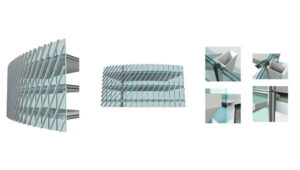




Previous
Next
We at SmartCADD place special emphasis on virtualization so that the designers, architects, and developers see the virtual models that are barely different from the real project. Our realistic 3D models help you visualize the designs and conceptual plans in the most effective manner to improve the review process and eliminate errors in the advanced building process. Identify possible discrepancies in the building design with our 3D visualization services, that include detailed and comprehensive 3D architectural designs and 3D renderings of the actual design, materials, fixtures, and the like.

