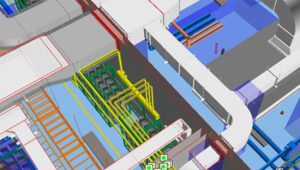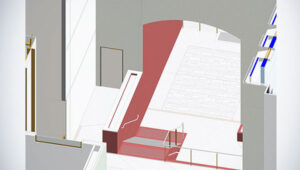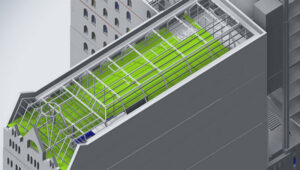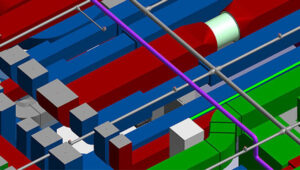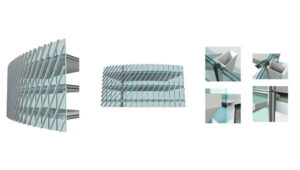




SmartCADD’s A/S 3D BIM Modeling service delivers exact and detailed as-built 3D models of existing structures. We use 3D laser scanning technology to capture every detail of your building and the digital model matches the physical space.
Our process starts with 3D laser scanning to collect point cloud data of the existing structure. This data is then processed and converted into a parametric 3D BIM model using industry leading software like Autodesk Revit. The resulting model is a solid foundation for renovation, retrofit and facility management projects.
The A/S 3D BIM model provides accuracy by giving a detailed and up to date digital representation of the building. This level of accuracy helps to detect design conflicts early and reduce errors during construction. It also facilitates collaboration among project stakeholders as it’s a single source of truth so everyone is aligned and informed.
Beyond construction the A/S 3D BIM model is invaluable for facility management. It enables space planning, maintenance scheduling and asset tracking and contributes to the long term sustainability and operational efficiency of the building.
By choosing SmartCADD’s A/S 3D BIM Modeling service you get a comprehensive, accurate and actionable digital model that covers every phase of your project’s lifecycle – from design and construction to operation and maintenance.
FAQS
A/S (As Built/As Is) 3D BIM Modeling is the process of creating a precise digital representation of an existing building or structure using data from 3D laser scanning. These models reflect the current physical conditions and are essential for renovation, retrofit, and facility management.
The process begins with 3D laser scanning to capture a point cloud of the structure. This data is then processed and converted into a parametric BIM model using tools like Autodesk Revit. The result is a highly accurate, measurable digital model of the existing building.
Key benefits include enhanced accuracy, reduced rework, improved collaboration, better planning for renovation projects, and streamlined facility management through access to a detailed digital twin of the structure.

