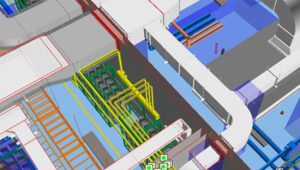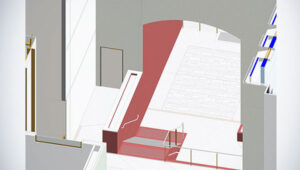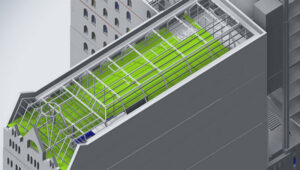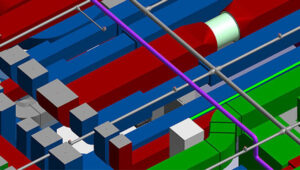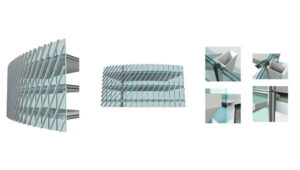Imagine working on a compact retail space or a two-story villa. You’re managing multiple timelines, budgets, and coordination between structural and MEP teams.
Midway through, you discover the duct layout overlaps with a lighting fixture, causing delays and added costs.
Sound familiar? That’s exactly the kind of chaos that BIM Process (Building Information Modelling) helps you eliminate when you are working on a building, be it on a small scale or a large scale.
However, many small firms still believe that BIM is only for skyscrapers and mega-infrastructure. But that assumption is not true anymore. Today, even smaller-scale projects can benefit from BIM’s precision, coordination, and clarity.
And that’s why, in this blog, we’ll explore how BIM works for small projects, common roadblocks, the pros that outweigh the cons, and how to decide if it’s worth the investment, with expert insight from SmartCADD.
So let’s get started without any further delay!
What Exactly Is BIM and How Does It Work in Small-Scale Projects?

Building Information Modelling (BIM) is more than just digital drafting. At its core, BIM is a collaborative process that enables architecture, engineering, and construction (AEC) teams to work on a unified, intelligent 3D model that contains both geometric and functional data.
Unlike traditional 2D drawings or even basic 3D modeling, BIM connects the dots between design, construction, and facility management.
From conceptual planning to structural design to post-occupancy, every phase is mapped within a shared digital environment.
The BIM process typically follows four key stages:
- Planning: Establishing goals and constraints
- Modeling: Creating detailed, data-rich 3D models
- Coordination: Resolving design conflicts across disciplines
- Handover: Delivering a complete model for future use
For small projects, BIM scales beautifully. You don’t need high-end enterprise tools to start; cloud-based platforms and outsourced partners make BIM both accessible and affordable.
Despite all the benefits that BIM has to offer for small-scale businesses, the BIM process has not been adopted to a great extent.
Let’s find out the reason behind that in the following section.
Why Are Small Projects Lagging Behind BIM Adoption?
One of the major reasons why building information modelling and 3D modeling BIM is not picking up when it comes to small-scale projects is because many firms assume that BIM is too expensive, too complex, or simply not worth the effort for a project under 5,000 sq. ft.
Moreover, there’s also a skills gap: many small teams lack BIM-trained staff and worry about the learning curve.
Not only that, many project and building owners can’t see a clear ROI of 3D modelling BIM until they get big bills for the cost of rework, delays, and miscommunication.
However, the reality is shifting now. The BIM ecosystem is evolving to include smaller-scale needs, with tailored solutions and flexible models.
And if you are already considering using the BIM process for your small-scale project, we have some good news and more reasons for you!
Why Should Small Projects Consider Using BIM?

For smaller projects, mistakes can feel even more expensive. You don’t have buffer budgets or room for delays. That’s where the BIM process delivers measurable advantages:
With 3D BIM modelling, you get many advantages like –
- Seamless coordination: BIM enables architects, engineers, and contractors to collaborate on a central model, reducing misunderstandings and duplicated efforts.
- Cost savings: By identifying issues early through simulations and model analysis, you avoid costly site errors and material wastage.
- Time efficiency: BIM accelerates approval processes and construction timelines through better documentation and clash-free planning.
- Long-term value: A BIM model is a digital asset. It supports future expansion, facility management, and operational planning.
For firms operating in the AEC industry, BIM brings both structure and foresight to the chaos of construction.
One of the major benefits of BIM is that it helps with clash detection, which saves a lot of time and money for you and your team.
Keep reading further to know how Revit clash detection works.
How Does Revit Clash Detection Work for Small Projects?
Clash detection is one of the biggest issues when it comes to projects in the AEC industry. And the good news is, 3D modeling BIM solves that issue beautifully.
It allows project teams to detect design conflicts even before construction begins. To give you some idea, picture this: An HVAC duct runs right through a lighting layout in the same ceiling zone. Without BIM, this issue gets caught during installation, costing time, money, and client trust.
Nonetheless, with Revit clash detection, these conflicts are identified during the design phase itself! And there are many disciplines of federated BIM model that works together to flag geometry overlaps, clearance issues, and routing conflicts automatically.
For small-scale projects, where space is limited and teams are lean, clash detection prevents disproportionately large setbacks.
How to Overcome the Common Challenges of BIM for Small Projects?
If you are concerned about the challenges that will occur for the BIM process and how you can overcome them, we get it totally!
BIM may sound like a heavy lift for small-scale projects, but it doesn’t have to be.
If you think that building information modelling for small-scale projects will cost you high setup costs, you can simply overcome that challenge by using cloud-based platforms or outsourcing BIM modeling to experienced partners.
Talking about getting trained staff for the small project, you can partner with BIM consultants who plug into your workflow without disrupting it.
And if you think that BIM is too complex for your small-sized project, you can always start with a specific use case like clash detection or coordination, then scale as needed.
At SmartCADD, we’ve worked with dozens of lean AEC teams. Our flexible engagement models help you get started without hiring in-house BIM experts.
Cost Implications: Is BIM Worth the Investment?
Let’s talk about the main concern that most of the stakeholders have when it comes to small-sized projects in the AEC industry – costs.
Most of the time, on paper, the BIM process seems like an added expense. But in reality, it’s more about long-term savings.
For example, if you are investing $5K in the outsourced BIM support, you are preventing the damage of at least $50,00 that may occur due to rework, delays, and miscommunication.
So when you look at the BIM process with regards to the complexity of your project, rather than size, you can make better decisions. You don’t need a full-fledged BIM department, you just need the right tools and the right partner to work with.
But how do you decide if the BIM partner you are planning to work with is the right fit for you or not?
What to Look for in a BIM Partner for Small Projects?
When selecting a BIM consultant, you need to make sure they are well-versed in the kind of work that you want to get done.
Here are some of the aspects that you should look after while vetting BIM consultants –
- Do they have experience working with (and for) small to mid-size AEC firms?
- Are they proficient in Revit clash detection and 3D modeling BIM workflows?
- Do they have flexible delivery models (outsourced, hybrid)?
- Do they have transparent pricing and clear processes?
- Do they have enough trust signals like testimonials, years of experience, and alignment with international standards?
By looking at all of these aspects, you can hire the best BIM company that fits your criteria.
Final Thoughts: Is BIM Right for Your Small Project?
To give you a one-liner answer, if you care about avoiding errors, maintaining timelines, and creating smoother handovers, then yes, BIM is totally worth it.
It’s not about the size of your project; it’s more about the complexity, coordination, and quality you expect in your projects.
Still not sure if you should go with building information modelling for your project? SmartCADD’s BIM consultants are here to guide you, whether you’re building a boutique office or a compact commercial unit. Let’s build smarter, together.
FAQS
BIM (Building Information Modeling) is a digital process that enhances planning, design, and construction efficiency. For small projects, it helps with accurate visualization, cost control, and better coordination, though the setup may seem complex at first.
Yes, when used strategically. While initial costs can be higher, BIM often saves money in the long term by reducing errors, avoiding delays, and improving resource planning.
Common challenges include software costs, training requirements, and a steeper learning curve. Small teams may also lack dedicated BIM specialists.

