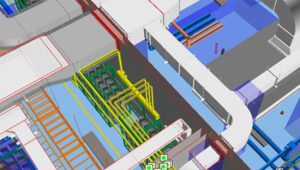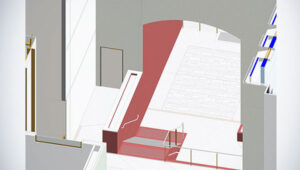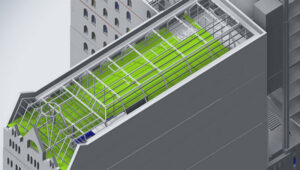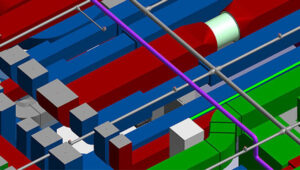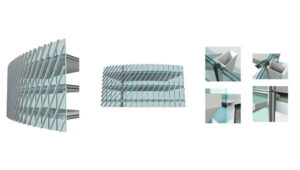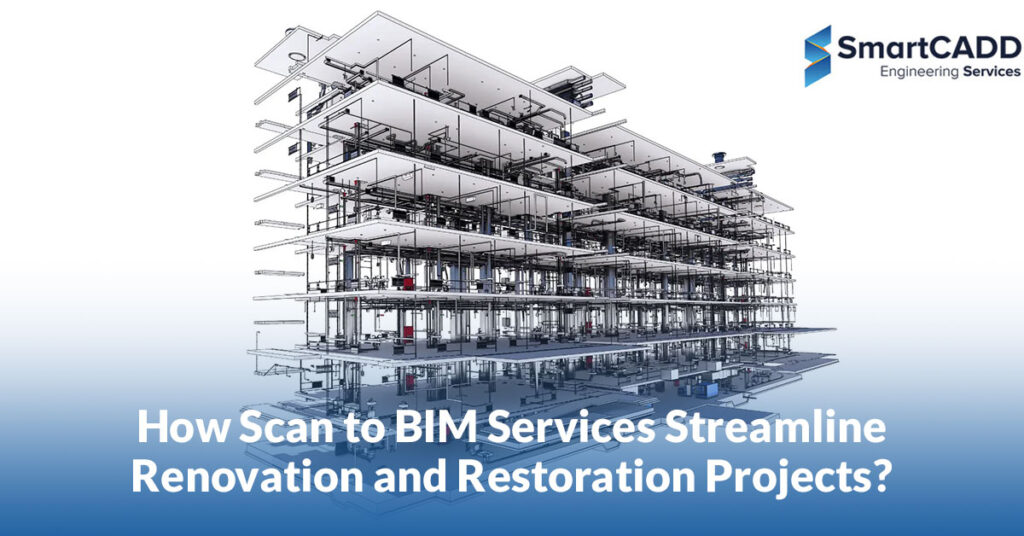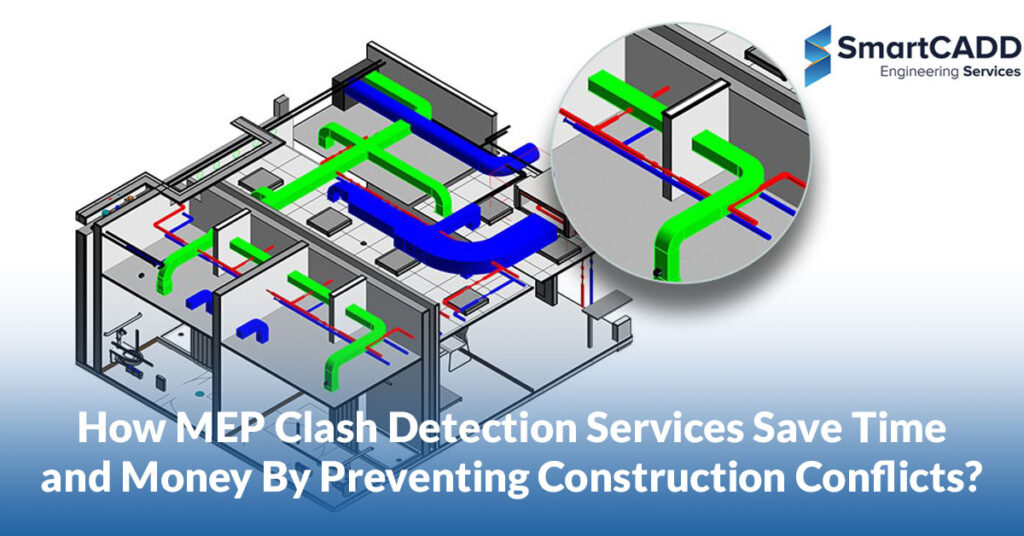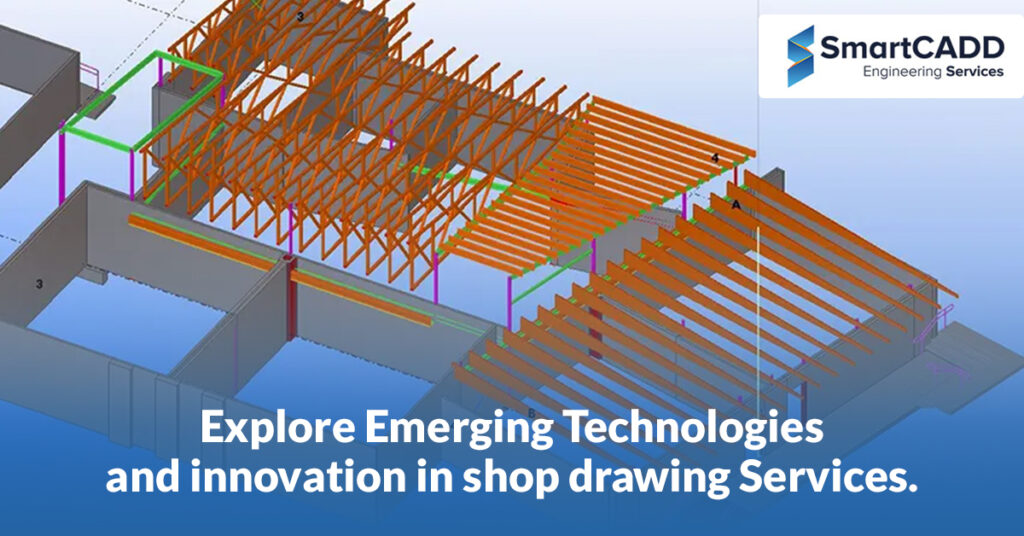In the dynamic world of architectural design and building, the emergence of Scan to BIM Services marks a pivotal transformation. Merging 3D scanning precision with Building Information Modeling’s (BIM) clarity, this strategy transforms the way we approach renovation and restoration tasks.. Beyond mere technological innovation, it offers a more nuanced and detailed understanding of existing structures, paving the way for more informed and efficient project planning.
The Complexities of Renovation and Restoration Projects
Unique complexities set renovation and restoration tasks apart from fresh construction endeavours. These challenges emerge while working with existing, sometimes historic, structures that may harbour concealed defects or antiquated construction methods.
- Respecting Historical Integrity: In restoration, especially of heritage buildings, there’s a critical need to preserve the original design and materials. This requires a deep understanding of the structure’s historical context and architectural nuances.
- Uncovering Hidden Issues: Older buildings may harbor unseen problems like structural weaknesses, outdated electrical systems, or hidden water damage. Addressing these issues is vital for safety and functionality.
- Harmonizing Contemporary Needs with Historical Edifices: Weaving in modern amenities and technologies into an already-standing structure, preserving its visual and foundational essence, presents a nuanced challenge. This involves creative problem-solving and meticulous planning.
- Regulatory Compliance: Renovation projects often have to navigate a complex web of building codes and preservation guidelines, which can vary significantly depending on the location and nature of the building.
Understanding these challenges is crucial in appreciating the role and impact of Scan to BIM Services in transforming the approach to renovation and restoration projects.
Unveiling the Benefits of Scan to BIM in Restoration
#1 Scan to BIM Services: Elevating Precision in Measurements
The essence of Scan to BIM Services is anchored in their unparalleled accuracy. Traditional measurement techniques, while tried and tested, often carry the risk of human error. This is where Scan to BIM transforms the process. Using advanced laser scanning technology, every nook and cranny of a building is captured with exacting detail. This method ensures measurements are not just accurate but exhaustive, covering aspects often overlooked in manual surveys.
- Comprehensive Data Collection: Laser scanners capture a building’s geometry in comprehensive detail, including complex curves and intricate features.
- Reduced Human Error: Automating the measurement process minimises the likelihood of mistakes that are common in manual methods.
- In-Depth Documentation: Scan to BIM offers exhaustive records, proving indispensable for architects and engineers, particularly in complex restoration endeavours.
#2 Time Efficiency Through 3D Scan to BIM
Time is a critical factor in renovation projects, and 3D scan to BIM drastically reduces the time spent on initial surveys. Traditional surveying methods are not only labor-intensive but also time-consuming. In contrast, 3D scanning streamlines this process, enabling teams to move swiftly from planning to execution.
- Rapid Data Acquisition: A single 3D scanning session can capture what would take weeks to document manually.
- Swift Data Handling: Contemporary 3D scanning technologies enable rapid data analysis, paving the way for accelerated decision-making.
- Accelerating Project Timelines: The swiftness of data gathering and analysis with these methods considerably condenses the overall project duration, hastening the completion of projects.
#3 Risk Reduction in Renovation Projects
The adoption of Scan to BIM services in renovation and restoration greatly minimises unexpected challenge risks. Traditional techniques, dependent on superficial evaluations, often overlook essential structural problems, potentially causing unforeseen hitches as the project progresses.
- Early Detection of Potential Issues:Meticulous scanning uncovers structural frailties, material wear, and other hidden issues, typically invisible to the unaided eye.
- Informed Decision Making: Having a comprehensive 3D model allows for better assessment and planning, ensuring decisions are made with a full understanding of the building’s condition.
- Enhanced Safety Measures: Early risk identification through Scan to BIM aids in creating safer construction environments, safeguarding workers and future inhabitants.
#4 Enhanced Collaboration with Scan to BIM Services
The adoption of Scan to BIM Services transforms collaboration in architectural projects. This innovation forges a universally accessible, digital blueprint of the project, shared among all parties involved. In the context of renovations, where understanding the existing structure is crucial, this shared model fosters a unified approach among architects, engineers, contractors, and clients.
- A Synchronized Project Perspective: A unified 3D blueprint ensures a shared understanding and vision among all project participants, effectively reducing inconsistencies.
- Streamlined Communication Channels: Access to a detailed blueprint fosters more targeted and efficient conversations, enhancing problem-solving and decision-making processes.
- Optimised Workflow Efficiency: The collaborative digital platform fosters seamless coordination, curtailing delays due to miscommunications or information bottlenecks.
#5 Cost-Effective Planning through 3D Scan to BIM
Cost management is a vital aspect of any renovation project, and 3D scan to BIM plays a pivotal role in ensuring economic efficiency. The detailed insights provided by these scans enable more accurate budgeting and resource allocation from the project’s inception. This foresight prevents cost overruns and ensures a higher return on investment.
- Precise Budget Projections: Access to comprehensive data on existing structures allows for more accurate estimations of materials, labor, and time, culminating in trustworthy financial planning.
- Reduction in Subsequent Alterations: Prompt identification of potential challenges and meticulous planning diminishes the necessity for expensive alterations during the project.
- Optimised Resource Utilisation: Detailed 3D models enable efficient allocation and utilization of resources, ensuring that materials and labor are used effectively.
Conclusion: Pioneering Change with SmartCADD
SmartCADD stands at the forefront of integrating Scan to BIM Services into renovation and restoration projects. Our goal transcends merely adjusting to the evolving dynamics of the AEC (Architecture, Engineering, and Construction) industry; we’re committed to being architects of its future. With our expertise in 3D scan to BIM, we offer comprehensive solutions that transform challenges into opportunities, paving the way for projects that are not just completed but accomplished with excellence.
Embark on a journey of seamless renovation and restoration with SmartCADD – where technology meets expertise to redefine the boundaries of architectural innovation. Explore our services and witness how we turn vision into reality.

