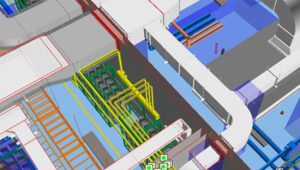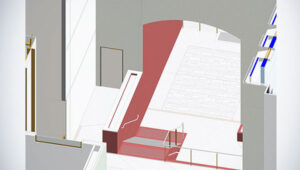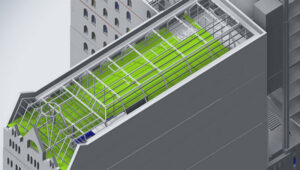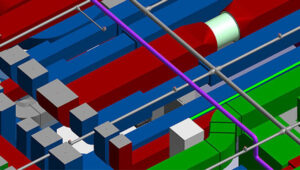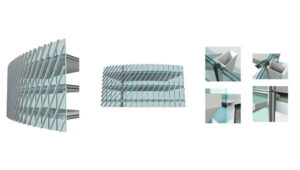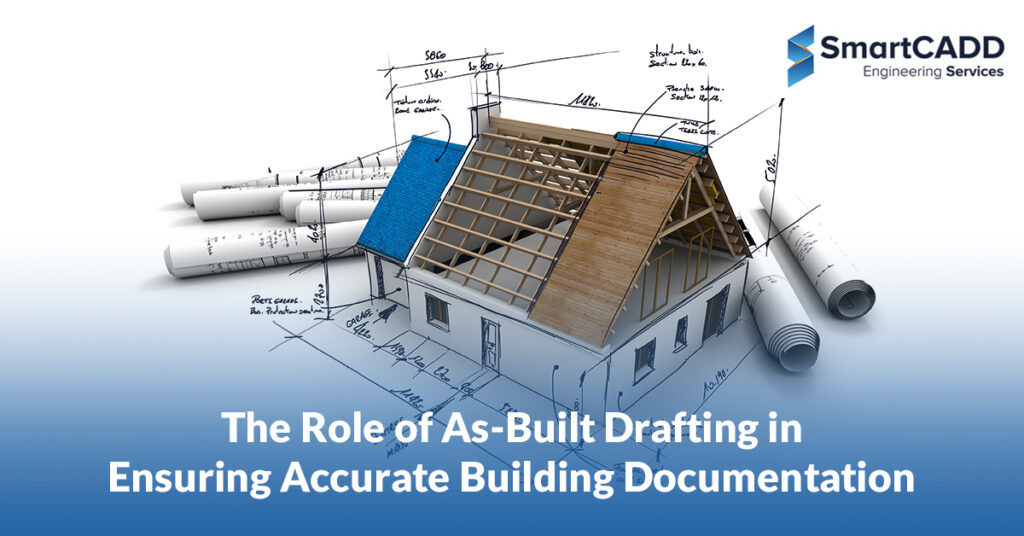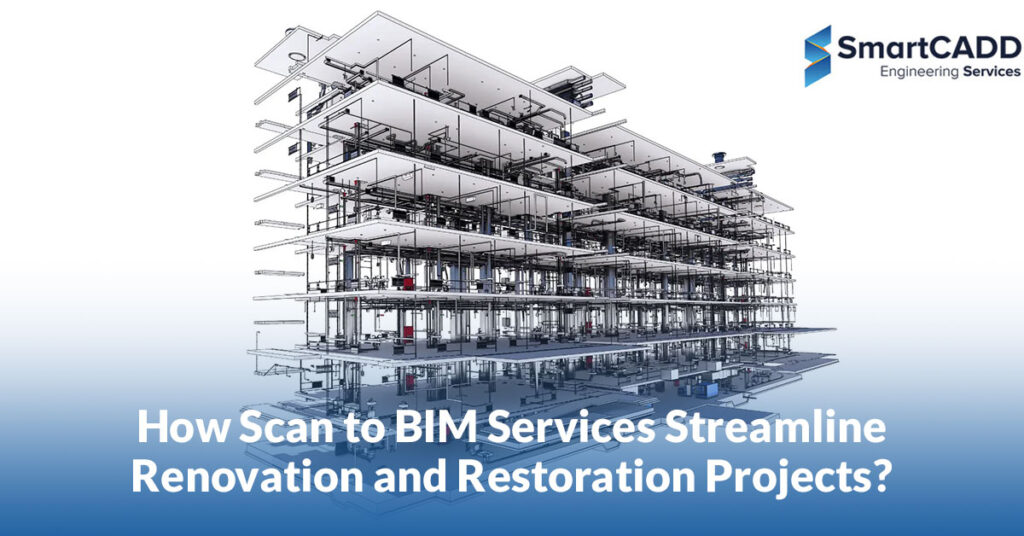In construction and design, the accuracy of building documentation is paramount. This is where as-built drafting plays a crucial role. As built drafting services capture the final specifications, locations, and dimensions of all elements within a project, reflecting any changes made during the construction process. This ensures that the building documentation accurately represents the completed structure.
Understanding As-Built Drawings
As-built drawings serve as a factual account of the construction project upon its completion. Unlike the initial blueprints that outline the intended design and structure, as-built drawings reflect the reality of the construction process, capturing all the deviations, adjustments, and improvisations that occurred along the way. Think of them as the construction project’s diary, where each entry denotes a change from the planned course, whether it’s a shifted wall or an added pipe.
Why are they important?
They offer a historical record that is invaluable for maintenance, future renovations, or expansions.
They ensure that any modifications are documented for compliance and regulatory purposes.They provide a clear, accurate basis for any future work on the building, ensuring safety and efficiency.
Key Features of As-Built Drawings
Creating as-built drawings is an art that requires meticulous attention to detail. It’s about narrating the story of the construction project, from inception to completion, with every twist and turn along the way. Here’s how it unfolds:
Timeline: These drawings are typically prepared during the construction phase or immediately after its completion, offering a snapshot of the final build.
Changes Marked: Modifications from the original plans are annotated, often in a distinct colour ink, to highlight differences.
Comprehensive Documentation: Beyond visual changes, as-built drawings include written explanations, dates, and specifics about deviations in design, location, materials, and so forth. They might also incorporate photos or maps for a more detailed account.
Standardization: Before embarking on the drafting journey, it’s crucial to agree on a colour code, drawing scale, and format. This ensures clarity and avoids confusion down the line.
Creation of As-Built Drawings:
Collaborative Effort: The journey begins with the collaboration between the construction team and the drafting professionals. As construction progresses, contractors mark up the original plans with changes, using a predefined color code to highlight adjustments, additions, and deletions. This real-time documentation is critical for ensuring that as-built drawings accurately reflect the completed structure.
Leveraging Technology: In today’s digital age, leveraging technology such as CAD (Computer-Aided Design) and BIM (Building Information Modeling) tools can significantly enhance the efficiency and accuracy of as-built drawings. These technologies allow for dynamic updating and sharing of plans, ensuring that all stakeholders have access to the most current information.
Tips for Effective Creation of As-Built Drawings:
Start Early and Update Often: Begin documenting changes as soon as they occur to prevent a backlog at the project’s end.
Standardize the Process: Establish clear standards for marking changes, including colour codes and symbols, to ensure consistency.
Embrace Technology: Utilize CAD and BIM tools to streamline the creation and updating of as-built drawings.
As-Built Documentation
From unexpected site conditions that necessitate design changes to post-construction modifications, as-built drawings ensure that every element of the final structure is documented with precision.
The Documentation Process
Creating as-built documentation is a detailed process that involves several key steps:
Data Collection: This initial phase involves gathering all modifications made during construction. This can include changes in materials, structural adjustments, and even minor deviations that might affect future work on the building.
Drawing and Annotation: Using the collected data, drafters update the original construction drawings to reflect the completed project accurately. This often involves annotating changes with specific notes, dates, and reasons for alterations.
Digital Archiving: In modern practices, as-built drawings are digitized and integrated into Building Information Modeling (BIM) systems. This allows for easier access and updates, making the documentation a living record that can evolve with the building.
The Importance of As-Built Documentation
Future Modifications: As-built drawings serve as an indispensable reference for any future renovations or expansions. Having detailed records of the building as it exists post-construction simplifies planning and execution, ensuring that new work is compatible with the existing structure.
Maintenance and Management: For facility managers, accurate as-built documentation is crucial for ongoing maintenance and emergency planning. Knowing the exact location and specifications of building components aids in efficient problem-solving and repairs.
Regulatory Compliance and Legal Protection: As-built documentation can also play a critical role in demonstrating compliance with building codes and regulations. In legal disputes, these documents provide a factual basis for the construction work performed, offering protection against claims of negligence or non-compliance.
The Role of Technology
Advancements in technology have significantly enhanced the accuracy and utility of as-built documentation. BIM, in particular, offers a dynamic platform where as-built data can be updated and shared in real-time, fostering collaboration among all stakeholders. Additionally, the use of drones and 3D scanning technology has made the data collection process more thorough and less intrusive, ensuring that the as-built documentation is as comprehensive and detailed as possible.
Conclusion: SmartCADD’s Pioneering Approach
SmartCADD’s approach to as built drafting services exemplifies industry best practices, blending meticulous attention to detail with advanced technological solutions. By prioritizing accuracy, collaboration, and the strategic use of CAD and BIM technologies, SmartCADD ensures that its clients’ building documentation is precise, reliable, and ready to support future building requirements. Whether for architectural, structural, MEP, or façade projects, SmartCADD’s commitment to excellence in as-built drafting sets a benchmark for the industry, facilitating better building management, renovation planning, and regulatory compliance for years to come
FAQS
As-built drafting involves creating accurate documentation of a building’s final design and construction details
As-built drafting ensures that the final construction matches the original design, providing a reliable record for future reference.
As-built drafting helps in identifying discrepancies between the planned and actual construction, aiding in quality control and project management.

